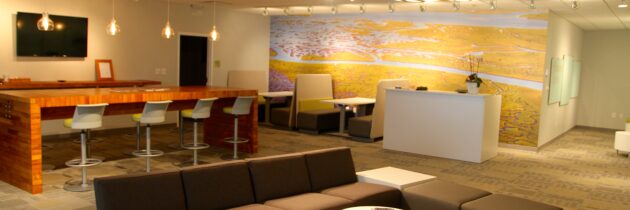Charleston Metro Chamber of Commerce, Catalyst Center
Client: Charleston Metro Chamber of Commerce
Location: Charleston, SC
Scope: 2,000 square feet • Renovation • Use of reclaimed materials
GreenBy3 is coordinating and overseeing the design and renovation of a 2,000 square foot space within the existing office complex of the Charleston Metro Chamber of Commerce. The newly designed space will be the Chamber’s “Catalyst Center for Entrepreneurs”. The goal of the project is to design a space that inspires creativity and collaboration and is dynamic in its use. The space will be inviting to the business members of the Chamber, outside businesses and the community. Target completion date is Summer of 2014.
Description: Charleston Metro Chamber of Commerce retained GreenBy3 to assist with creative space planning and design, and to bring resources in as needed for services such as demolition, construction, AV, and IT. GreenBy3 will work with its resource network to help match the right resources to the project for services as needed. Throughout the design and construction of the new Catalyst Center, GreenBy3 will represent the Chamber so they can continue to focus on their own work serving the Charleston regional business community.
Unique features: Many reclaimed materials will be used as part of the design and to lower costs. To open up the space, solid walls will be replaced with reclaimed aluminum glass panels. Reclaimed wood will be used for ceilings, a prominent logo wall at the entrance, and for a centrally located coffee bar and community table. Existing doors will be reused in new configurations and reclaimed glass white boards will be added to idea/collaboration spaces.
Client Feedback: It was a pleasure working with GreenBy3 to create the Catalyst Center. They brought our vision for a new kind of working environment, with multiple requirements to serve a variety of audiences, to life. From conception to execution they brought the expertise, service and adaptability needed to create the perfect space for our customers and community.
Project Photos:
Please specify a Flickr ID for this gallery

